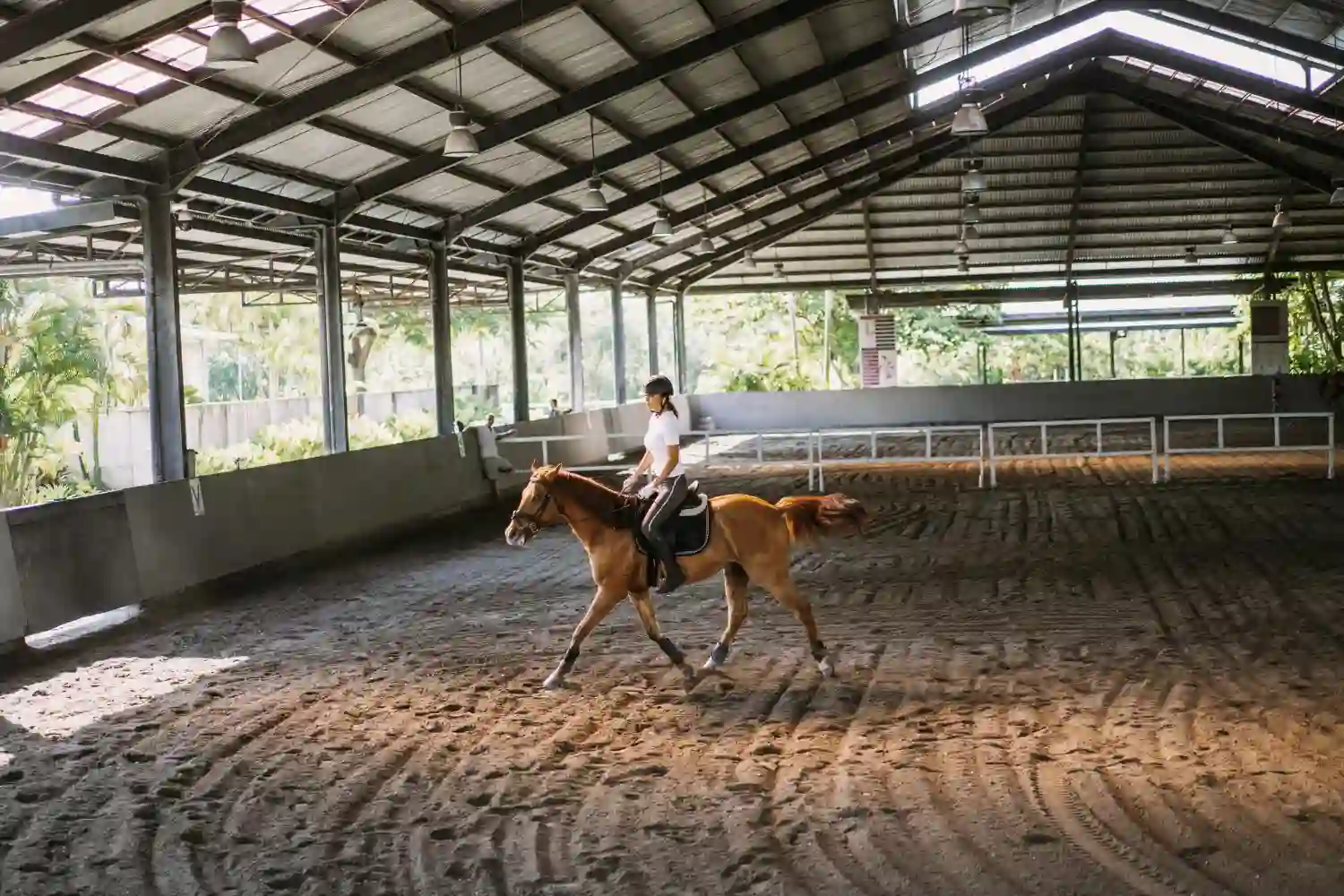A Deep Dive Into A Successful Steel Building Construction Project

A Deep Dive Into A Successful Steel Building Construction Project
Steel building construction has become a hallmark of modern architecture and engineering, reflecting advancements in materials and techniques that offer exceptional durability, flexibility, and aesthetic appeal. Steel structures are known for their strength, speed of construction, and adaptability, making them ideal for various applications ranging from industrial warehouses to iconic skyscrapers. This blog provides an in-depth exploration of a successful steel building construction project, detailing each phase from conceptual design to completion. We will examine key factors that contribute to the success of a steel building project, including project planning, design and engineering, material selection, construction processes, and project management. Through a comprehensive analysis, we aim to highlight the best practices and lessons learned that can serve as a guide for future projects.




