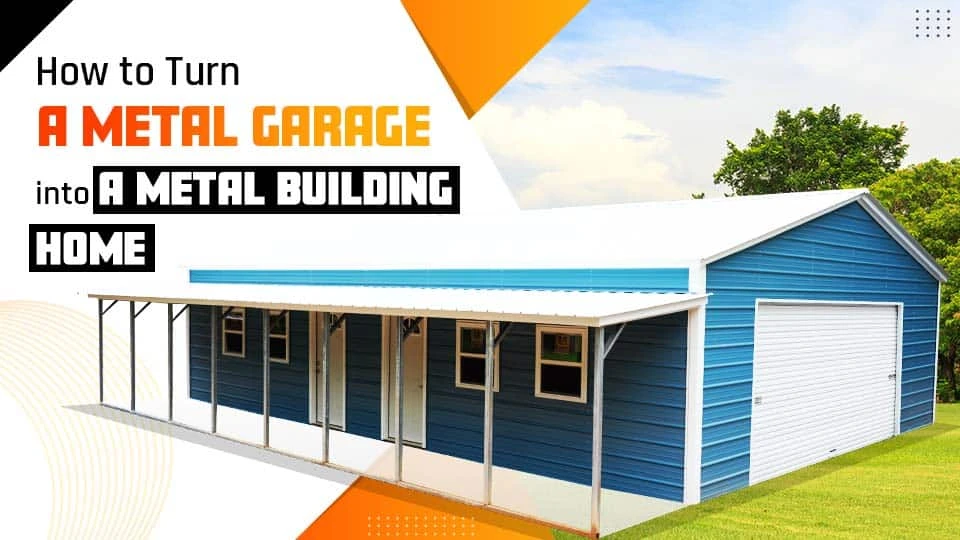How to Turn a Metal Garage into a Metal Building Home

Why Metal Building Homes Make Good Sense
For many of us, being able to build our own homes is an essential part of the American dream. The first part of making your dream a reality is securing some property on which to place your homestead. Once that’s taken care of, you’re now ready to enter into the realm of possibilities. And one of the best ways to turn your dream of owning your own home into a reality is with a metal homes approach.
Why are metal homes a better option? For starters, steel structures are known to be incredibly strong, durable, and weather-resistant. They also require very little in the way of ongoing maintenance, and can be customized any way you like. And steel garages that are intended to be finished as residential structures can be much more cost-effective to build per square foot than any comparable stick build.
Ready to start envisioning all the possibilities of turning new metal garages into bona fide metal building homes? Then read on!




