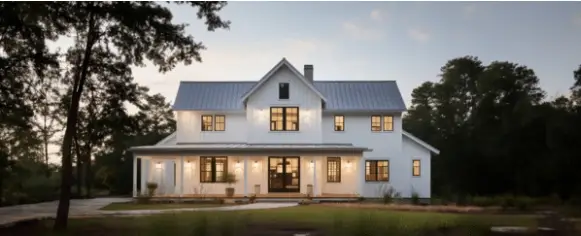The Continued Rise of Barndominium Living in 2024
Aug.11.2024

Barndominiums, reflecting the growing trend of barn styled custom built homes, shows no signs of waning popularity headed into 2024. Blending beloved metal barn aesthetics outside with custom living space inside, these unique hybrid homes remain hugely in demand among buyers wanting character without compromise. But what exactly drives this sustained desire for barndo living – the pleasing pastoral architecture, abundant customizability, or relative affordability? Turns out all the above. and some!




