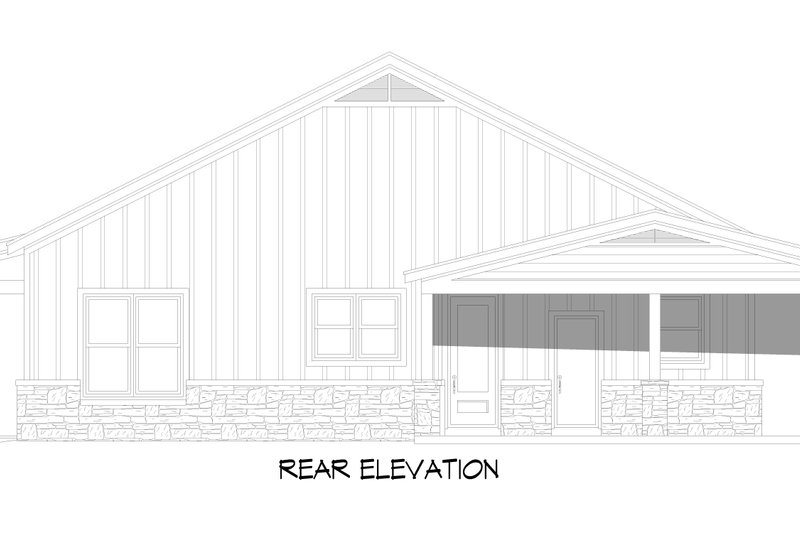The Ultimate Guide to 2-Bedroom Barndominium Floor Plans

Barndominiums have become increasingly popular for their versatility, affordability, and unique blend of modern and rustic appeal.
Two-bedroom barndominiums, in particular, offer the perfect balance between functional living space and efficient design.
Ideal for small families, couples, or individuals needing a home office or guest room, these structures combine charm with practicality.
Key Features of 2-Bedroom Barndominiums
Open-Concept Layout
The hallmark of barndominiums is their spacious open floor plans. In a two-bedroom layout:
The living, dining, and kitchen areas are often combined, creating a sense of openness.
This design maximizes square footage and fosters a welcoming atmosphere for entertaining guests or family gatherings.
Modern and Rustic Design Elements
Barndominiums often blend sleek modern finishes with rustic materials like exposed beams, wood accents, and metal siding.
Customizable interiors allow homeowners to add personal touches, from farmhouse-style kitchens to industrial lighting.
Functional Bedroom Placement
In most layouts:
The two bedrooms are positioned on opposite ends of the house for added privacy.
One serves as a master bedroom with an en-suite bathroom, while the other can accommodate guests, children, or serve as an office.
Flexible Construction Methods
Two-bedroom barndominiums can be built using various methods, depending on budget and desired style:
Steel Frame: Durable, low-maintenance, and cost-effective for larger spans.
Pole Barn Construction: A quick and budget-friendly option.
Wood Frame: Combines traditional home construction with barndominium design principles.
The use of metal and energy-efficient materials also ensures long-term savings on maintenance and energy costs.
Customization Options
One of the most attractive aspects of 2-bedroom barndominiums is their flexibility:
Interior Layout: Tailor spaces with open-concept kitchens, mudrooms, laundry areas, or walk-in closets.
Exterior Additions: Covered porches, patios, and attached garages can enhance functionality.
Personalized Finishes: Choose flooring, countertops, cabinetry, and paint colors to suit your style.
Working with a designer or builder allows homeowners to adjust floor plans to meet specific needs.
Balancing Practicality and Style
Two-bedroom barndominiums strike the ideal balance between aesthetics and functionality:
Compact and Efficient: They maximize space while keeping construction and utility costs low.
Aesthetic Appeal: The blend of rustic and modern design makes these homes visually stunning and highly adaptable.
These features make two-bedroom barndominiums an excellent choice for downsizers, retirees, or young families starting out.
Conclusion
2-bedroom barndominiums are a perfect solution for those seeking an affordable, customizable, and functional home.
Their open floor plans, flexible design options, and unique mix of modern and rustic elements offer unmatched appeal.
Whether you're looking for a cozy family home, a retirement retreat, or a guest-friendly residence, these homes provide everything you need for comfortable and stylish living.
By working with experienced builders and exploring floor plan options, homeowners can create the perfect two-bedroom barndominium tailored to their lifestyle.
FAQ: Frequently Asked Questions
1. How many bedrooms can you put in a barndominium?
Barndominiums can include anywhere from 1 to 6+ bedrooms, depending on the available square footage and layout design.
2. How to build a barndominium step by step?
Plan your design and budget.
Secure land and permits.
Choose construction materials (metal, wood, or pole barn).
Build the foundation and frame.
Install insulation, roofing, and interior finishes.
3. What I wish I knew before building a barndominium?
Consider financing challenges, local zoning laws, and the importance of experienced builders for a smooth construction process.
4. What is the most expensive part of building a barndominium?
The foundation, metal framing, and interior finishes (like kitchens and bathrooms) are usually the costliest aspects.
5. How many square feet is a 40x60 barndominium?
A 40x60 barndominium equals 2,400 square feet, offering ample space for multiple bedrooms and common areas.
6. What is the downside to a barndominium?
Potential downsides include limited financing options, zoning restrictions, and higher insulation costs.
7. Why are barndominiums hard to finance?
Since they are classified as non-traditional homes, lenders may require higher down payments or specific construction loans.
8. Are barndominiums hard to insure?
Some insurers may hesitate due to the unique structure, but specialized providers offer policies tailored to barndominiums.




