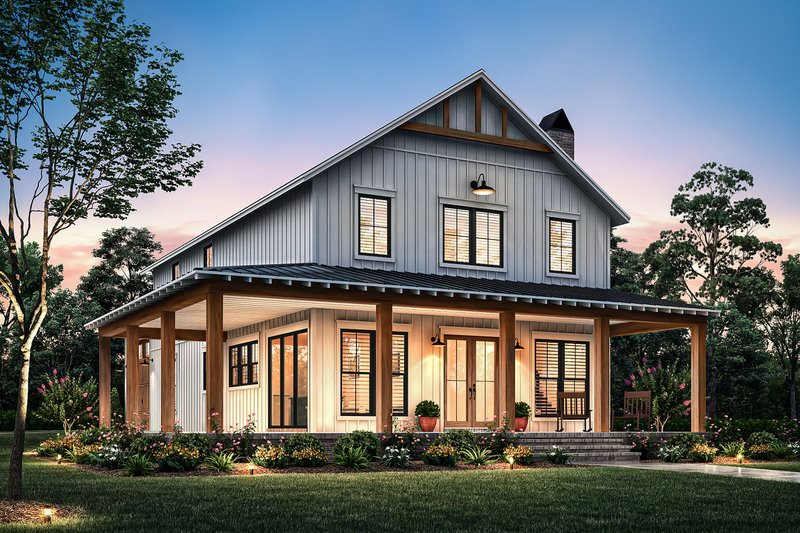The Ultimate Guide to 4-Bedroom Barndominiums

The Ultimate Guide to 4-Bedroom Barndominiums
Barndominiums, a blend of barns and modern homes, are increasingly becoming a popular choice for families.
Combining spacious layouts with rustic charm and energy-efficient designs, they are especially ideal for families looking for 4-bedroom configurations.
These homes are not only versatile but also cater to growing families, offering both affordability and customization options.
Key Features of 4-Bedroom Barndominiums
Spacious Layouts
A 4-bedroom barndominium typically includes large living areas, an open-concept kitchen, dining space, and well-sized bedrooms.
These layouts ensure every family member has their private space while still fostering family interaction.
Open-Concept Living
Most barndominiums feature open-concept designs with vaulted ceilings and expansive windows.
This layout enhances natural light, gives the home an airy feel, and maximizes usable space.
Multi-Functional Rooms
A 4-bedroom barndominium can accommodate more than just family needs.
Rooms can be transformed into a home office, guest bedroom, gym, or play area.
Customization Options
Flexible floor plans to fit your needs.
Options for adding porches, lofts, garages, or even a workshop space.
Interior customization allows homeowners to blend rustic aesthetics with modern finishes.
Popular Styles and Design Options
Barndominiums are highly adaptable in design, offering the following styles:
Classic Rustic Appeal
Exposed wooden beams, barn-style doors, and metal roofing give it a countryside charm.
Modern Industrial Look
Sleek lines, neutral colors, polished concrete floors, and steel elements bring a contemporary edge.
Hybrid Designs
A blend of traditional barn elements with modern interiors, offering balance and warmth.
Affordability and Flexibility
One of the greatest advantages of barndominiums is their affordability compared to traditional homes.
Cost-Effective Construction
Steel frames reduce construction time and material costs.
Barndominiums are faster to build, saving on labor.
Low Maintenance Costs
Durable materials like steel ensure longevity with minimal upkeep.
Energy Efficiency
Insulation options make barndominiums highly energy-efficient, reducing long-term utility costs.
Adaptable Spaces
Adding workshops, garages, or loft spaces gives the home added utility.
Why Choose a 4-Bedroom Barndominium?
Family-Friendly Layout
A 4-bedroom home accommodates families comfortably, offering a balance of shared spaces and privacy.
Durability and Longevity
Steel-frame barndominiums can withstand harsh weather, making them durable and reliable for decades.
Fast Construction Times
Barndominiums can be completed in a shorter time frame than traditional homes, allowing you to move in sooner.
Sustainability
Modern barndominiums can include energy-efficient windows, solar panels, and eco-friendly materials.
Reduces the environmental footprint while saving money on energy bills.
Customization Freedom
From floor plans to finishes, a 4-bedroom barndominium gives homeowners total freedom to reflect their personal style.
A 4-bedroom barndominium is a perfect solution for families seeking spacious, affordable, and customizable living spaces.
Whether you prefer rustic charm or modern designs, barndominiums offer unmatched flexibility and functionality.
Durable, energy-efficient, and budget-friendly, they are a future-forward option for modern living.
Embrace the possibilities of building a barndominium and design the dream home that meets your family’s needs.
FAQ: Frequently Asked Questions
1. How long does it take to build a 4-bedroom barndominium?
Building a 4-bedroom barndominium typically takes 6-9 months, depending on the design complexity, materials, and weather conditions.
Prefabricated kits can further shorten the timeline.
2. What I wish I knew before building a barndominium?
Consider hidden costs, such as site prep, insulation upgrades, and custom finishes.
Work with experienced contractors familiar with barndominiums.
3. How big of a barndominium can I build for $100,000?
For $100,000, you can build a basic 1,200-1,500 square foot barndominium with minimal custom features.
Costs vary based on region, materials, and finishes.
4. How many bedrooms can you put in a barndominium?
Barndominiums are fully customizable.
You can include as many bedrooms as the floor plan and square footage allow, from 1-bedroom units to 5+ bedrooms.
5. What is the most expensive part of building a barndominium?
The most expensive components are usually the foundation, steel structure, and interior finishes like flooring, kitchens, and bathrooms.
6. How many square feet is a 40x60 barndominium?
A 40x60 barndominium equals 2,400 square feet, providing ample space for 3-4 bedrooms, bathrooms, and living areas.
7. What is the downside to a barndominium?
While cost-effective, downsides include limited financing options, zoning challenges in some areas, and higher upfront costs for customizations.
8. What is the lifespan of a barndominium?
With proper maintenance, steel-frame barndominiums can last 50-100 years or more, depending on material quality and upkeep.
Conclusion
A 4-bedroom barndominium is ideal for modern family living, combining style, space, and affordability.
Addressing common concerns ensures you make informed decisions while enjoying the benefits of a durable, customizable home.




