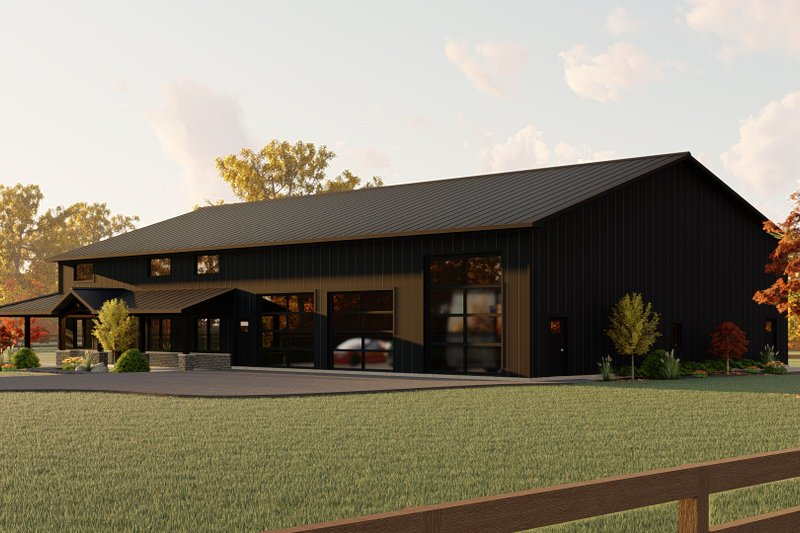Barndominium Floor Plans with Garages

Barndominiums, often referred to as "barndos," are revolutionizing modern housing with their unique combination of functionality, aesthetics, and affordability.
Originating as simple barn-style homes, barndominiums have evolved into versatile structures that combine rural charm with contemporary living.
Among the most sought-after designs are barndominiums with garages, which integrate living spaces and vehicle storage into one cohesive layout.
This article delves into the design, benefits, and customization options of barndominium floor plans with garages, offering insights to help you build your dream home.
Barndominium Design Styles
Barndominiums are celebrated for their distinct architectural styles, which blend rustic elements with modern convenience.
Their open-concept layouts create airy, functional spaces that maximize natural light and optimize room flow.
Rustic-Chic Aesthetics
The rustic appeal of barndominiums is enhanced by the use of materials such as wood beams, exposed metal, and large windows.
These features give the home a warm, inviting feel while maintaining a connection to its barn-like roots.
Modern Industrial Features
Many modern barndominiums incorporate sleek metal finishes, polished concrete floors, and minimalist design elements.
This combination of old and new creates a timeless aesthetic that appeals to a wide range of homeowners.
Open-Concept Layouts
The hallmark of a barndominium is its spacious, open interior.
This design not only allows for greater flexibility in arranging living spaces but also facilitates multifunctional areas such as combined kitchen and dining rooms or living rooms with office nooks.
Building Methods
Barndominiums can be constructed using various building techniques, each offering distinct advantages:
Metal Buildings
Metal buildings are the most popular choice for barndominiums due to their durability, low maintenance, and cost-effectiveness.
Prefabricated metal kits make construction faster and more efficient, reducing labor costs.
Pole Barns
Pole barns are another common option. These structures use wooden poles embedded in the ground to create a stable frame.
While they offer a rustic charm, they may require more maintenance compared to metal buildings.
Traditional Wood Framing
For homeowners who prefer a classic look, traditional wood framing can be used.
This method allows for more customization in architectural details but often comes at a higher cost.
The Appeal of Barndominiums with Garages
A barndominium with a garage is the perfect fusion of residential and practical space.
By incorporating a garage into the floor plan, homeowners can enjoy added functionality and convenience.
Functional Integration
Garages in barndominiums are designed to serve multiple purposes.
They can function as vehicle storage, workshops, or even hobby spaces.
Attached garages provide seamless access to the home, especially valuable in colder climates.
Space Efficiency
Whether you need a one-car garage or space for multiple vehicles, barndominium floor plans offer flexible configurations.
Common designs include two-car garages, RV parking bays, or tandem garages for extra storage.
Enhanced Aesthetic Appeal
A well-designed garage enhances the overall aesthetic of a barndominium.
Architectural details like matching rooflines, exterior siding, and custom doors ensure that the garage complements the home’s overall style.
Popular Barndominium Designs for 2025
Barndominium trends in 2023 emphasize flexibility, sustainability, and visual appeal. Here are some standout features:
Multi-Bay Garages: These garages cater to families with multiple vehicles or large equipment.
Loft Spaces: Adding a loft above the garage creates additional living or storage space.
Energy Efficiency: Designs prioritize energy-efficient windows, insulation, and solar-ready roofs.
Mixed Materials: Combining wood, metal, and stone elements creates a striking exterior.
Advantages of Custom Floor Plans
One of the greatest benefits of building a barndominium is the ability to customize it to suit your needs.
Tailored Layouts
Every family has unique requirements, and a custom floor plan allows you to design spaces that fit your lifestyle.
For example, you can choose an open-concept kitchen, a large master suite, or additional bedrooms for guests.
Optimized Garage Usage
With a custom design, you can tailor the garage to your specific needs.
Whether you require additional height for an RV, a workshop for your hobbies, or extra storage for outdoor gear, the possibilities are endless.
Collaboration with Experts
Working with experienced architects and designers ensures that your barndominium not only meets your functional needs but also adheres to local building codes and regulations.
Professional input can also help you maximize your budget.
Conclusion
Barndominiums with garages offer an unparalleled blend of practicality and style.
Their customizable layouts, durable construction, and unique charm make them an ideal choice for modern homeowners.
Whether you’re seeking a cozy family home or a spacious retreat with ample storage, a barndominium can be tailored to fulfill your vision.
Begin planning today, and turn your dream of a versatile, beautiful home into reality.
Frequently Asked Questions (FAQs)
Can a barndominium have a garage?
Yes, barndominiums can easily incorporate garages into their floor plans.
These garages can be attached or detached and can vary in size and functionality based on the homeowner’s needs.
Is it cheaper to build a barndominium or buy a house?
Generally, building a barndominium is more cost-effective than purchasing a traditional house.
The construction process often involves lower material and labor costs, particularly when using metal building kits.
How much does it cost to build a barndominium floor plan?
The cost of building a barndominium varies based on size, materials, and location.
On average, the cost ranges from $100 to $150 per square foot, but additional features like custom garages or luxury finishes can increase the price.
What is the downside to a barndominium?
While barndominiums are durable and cost-efficient, they may require specialized contractors for certain builds, and financing options can be limited compared to traditional homes.
Additionally, insulation and temperature regulation in metal structures may require extra attention.
What permits are needed to build a barndominium?
The permits required vary by location but typically include building permits, zoning approval, and inspections for plumbing, electrical, and structural integrity.
It’s essential to consult with local authorities to ensure compliance with regulations.




