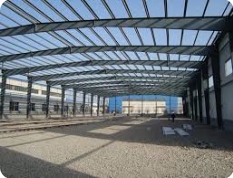steel structure workshop
May.23.2024

A steel structure workshop is a type of building that utilizes steel as its primary construction material. Steel, being one of the most economical, durable, and versatile building materials, offers numerous advantages, making it the choice for a wide range of industrial and commercial applications. This article explores what a steel structure workshop is, its benefits, design considerations, and common applications.





