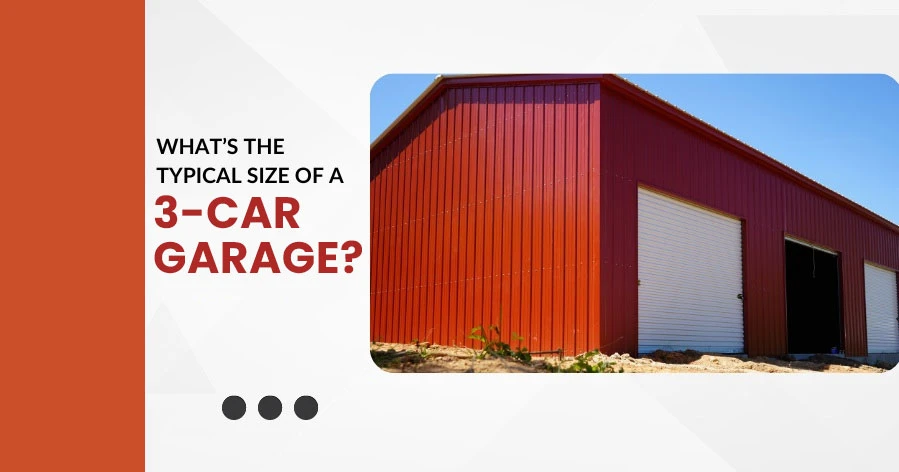whats-the-standard-size-of-a-two-car-garage

Got two vehicles you need to protect and keep safe? A detached two-car garage can be a perfect solution. A metal garage is also an ideal place for storing lawn & garden equipment, tools, recreational equipment, and any number of items you no longer have room for inside your home.
But which 2-car garage dimensions make the most sense for you? That’s an important question to ask, and the answer you come up with will help determine what kind of double-car garage you need.
How big is a two car garage? When it comes to a prefab metal garage for sale, you aren’t limited to a one-size-fits-all approach. And WZH individually designs each custom steel structure we provide to meet your exact specifications and needs!




