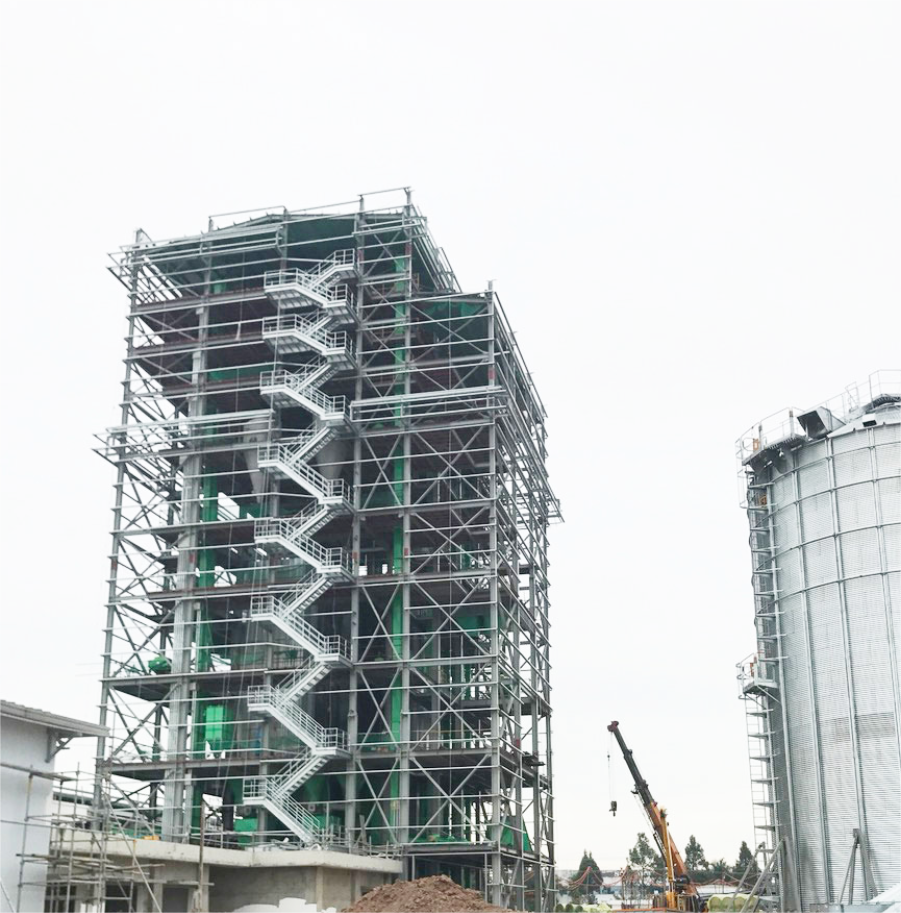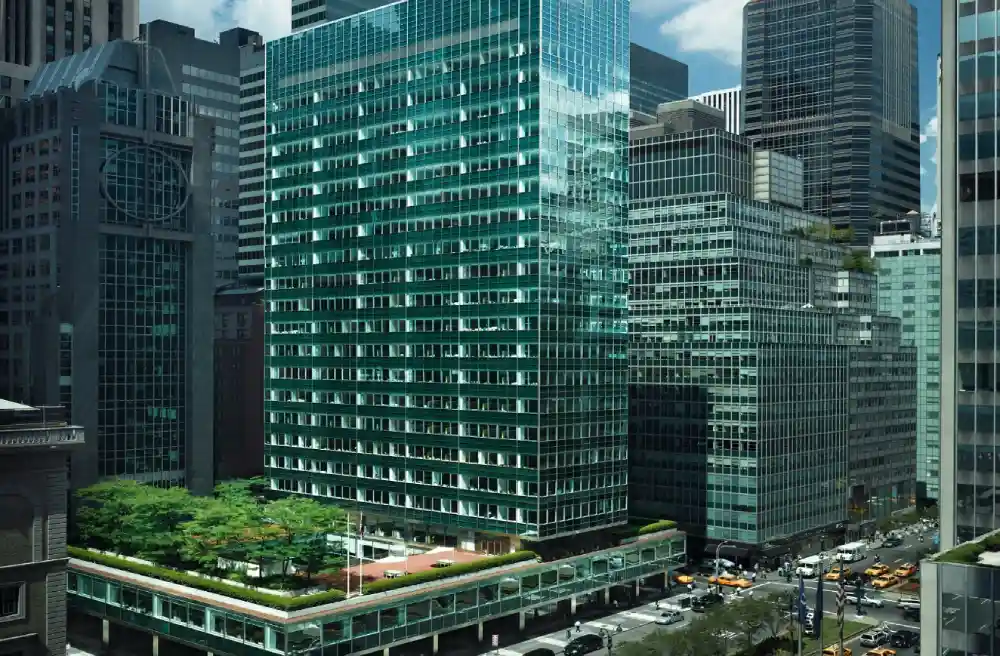Common structural steel systems in the construction of high-rise buildings

Structural steel systems are integral to the construction of tall buildings, particularly high-rise structures. Choosing the right structural steel system is paramount to guaranteeing the safety and functionality of these towering edifices. The classification of structural steel systems for high-rise buildings spans a variety of choices, each with distinct benefits and factors to consider. This article aims to delve into the classification of structural steel systems frequently utilized in high-rise constructions.
Common structural steel systems in the construction of high-rise buildings
1. An overview of steel structures and high-rise buildings
Steel structures utilize steel as the primary material for support and framing, offering numerous advantages such as strength, durability, and flexibility. These structures have gained popularity for various applications including warehouses, factories, and more.
The strength and durability of steel make it suitable for constructions requiring large spaces, while its ability to withstand factors like fire and seismic forces enhances safety and security. Additionally, steel's flexibility allows for easy shaping to meet specific building requirements.
High-rise buildings, characterized by significant height and multiple floors, have revolutionized urban development by maximizing land use and accommodating growing populations. Due to the limitations of using solely steel or concrete, high-rise buildings are often categorized as composite structures.

2. Classification of structural steel systems in high-rise buildings
Rigid frame systems are widely utilized in both steel and reinforced concrete construction to withstand vertical and lateral loads. These systems are renowned for their effectiveness in building design. In rigid framing, particularly moment framing, the connections between beams and columns are engineered to be exceptionally strong and stiff. This is crucial as these connections are responsible for maintaining the original angles between intersecting components. Even when subjected to external loads and forces, the angles at which beams and columns intersect remain fixed and unaltered.

Braced frame systems employ diagonal bracing elements, typically made of steel or reinforced concrete, to counteract lateral loads. These bracings are strategically positioned within the building's frame to enhance stability. In contrast, shear-walled frame systems feature vertical walls known as shear walls, which resist lateral forces. Both systems effectively mitigate lateral loads, including wind and seismic forces, and are commonly employed in the design of tall buildings.

Outrigger systems utilize horizontal trusses or walls, referred to as outriggers, to link the building's core with the perimeter structure. These outriggers serve to enhance stiffness and evenly distribute lateral forces throughout the building, thereby enhancing overall stability. Commonly employed in tall buildings featuring a central core, outrigger systems effectively diminish sway and bolster structural performance.




